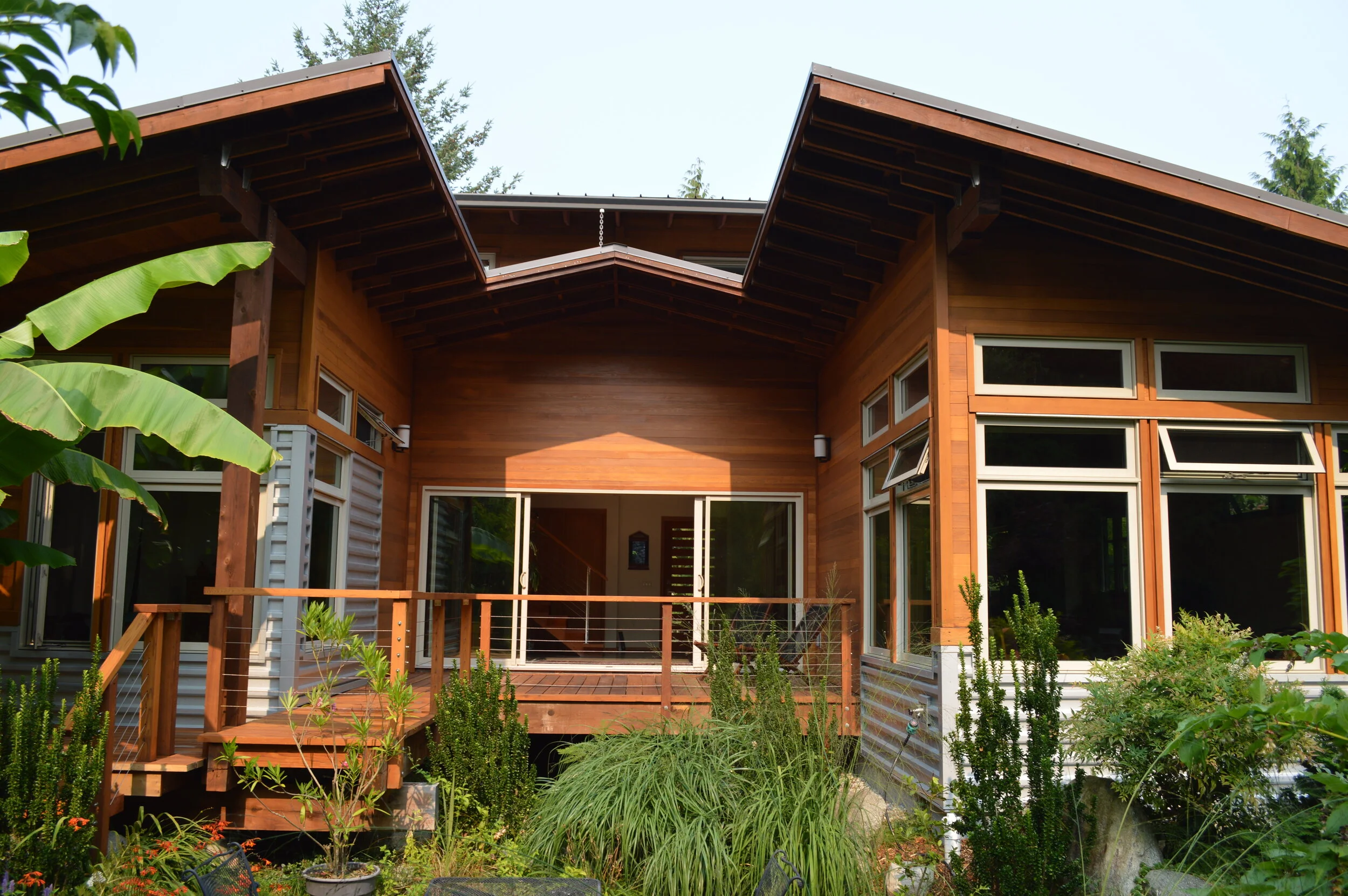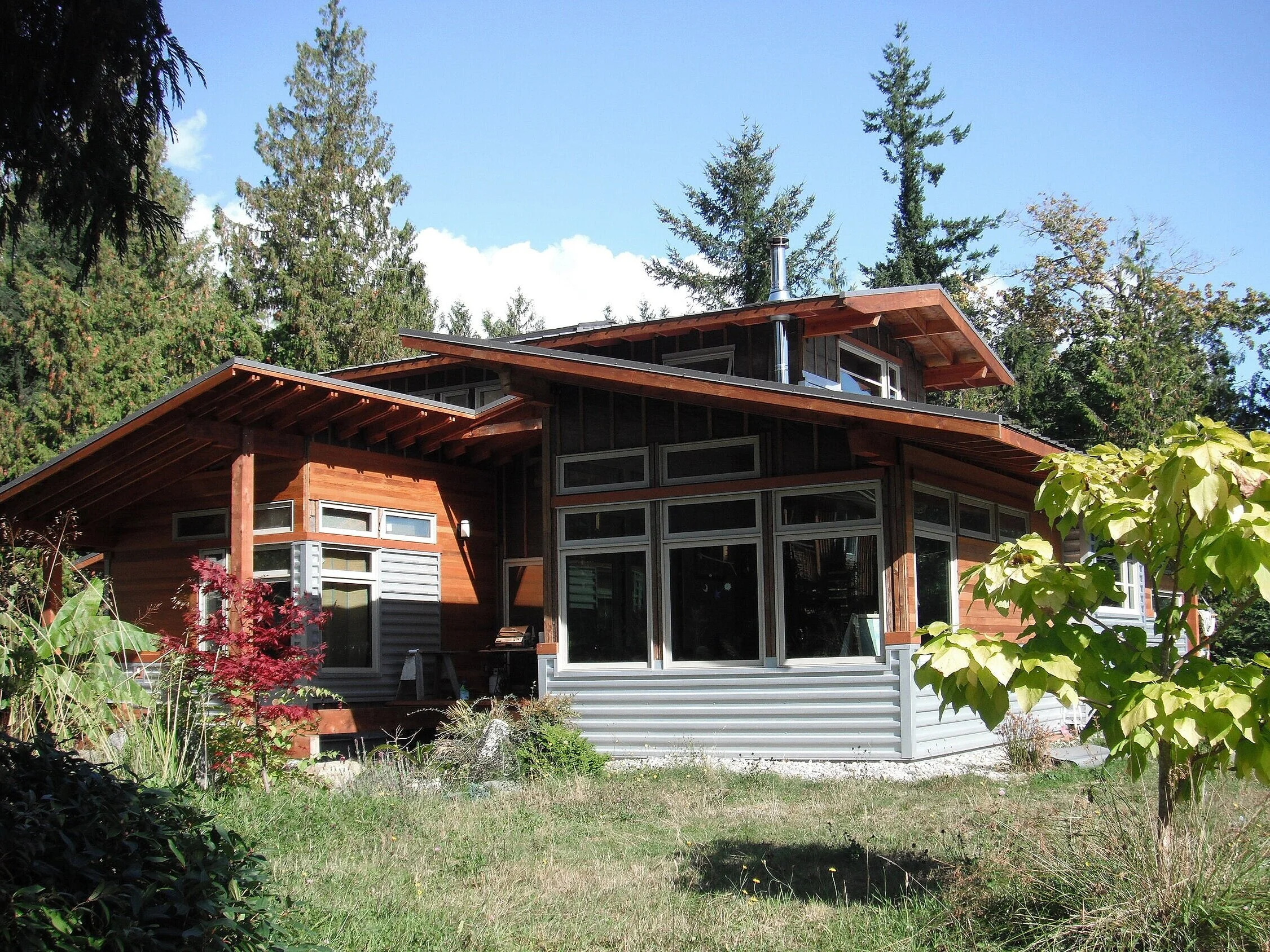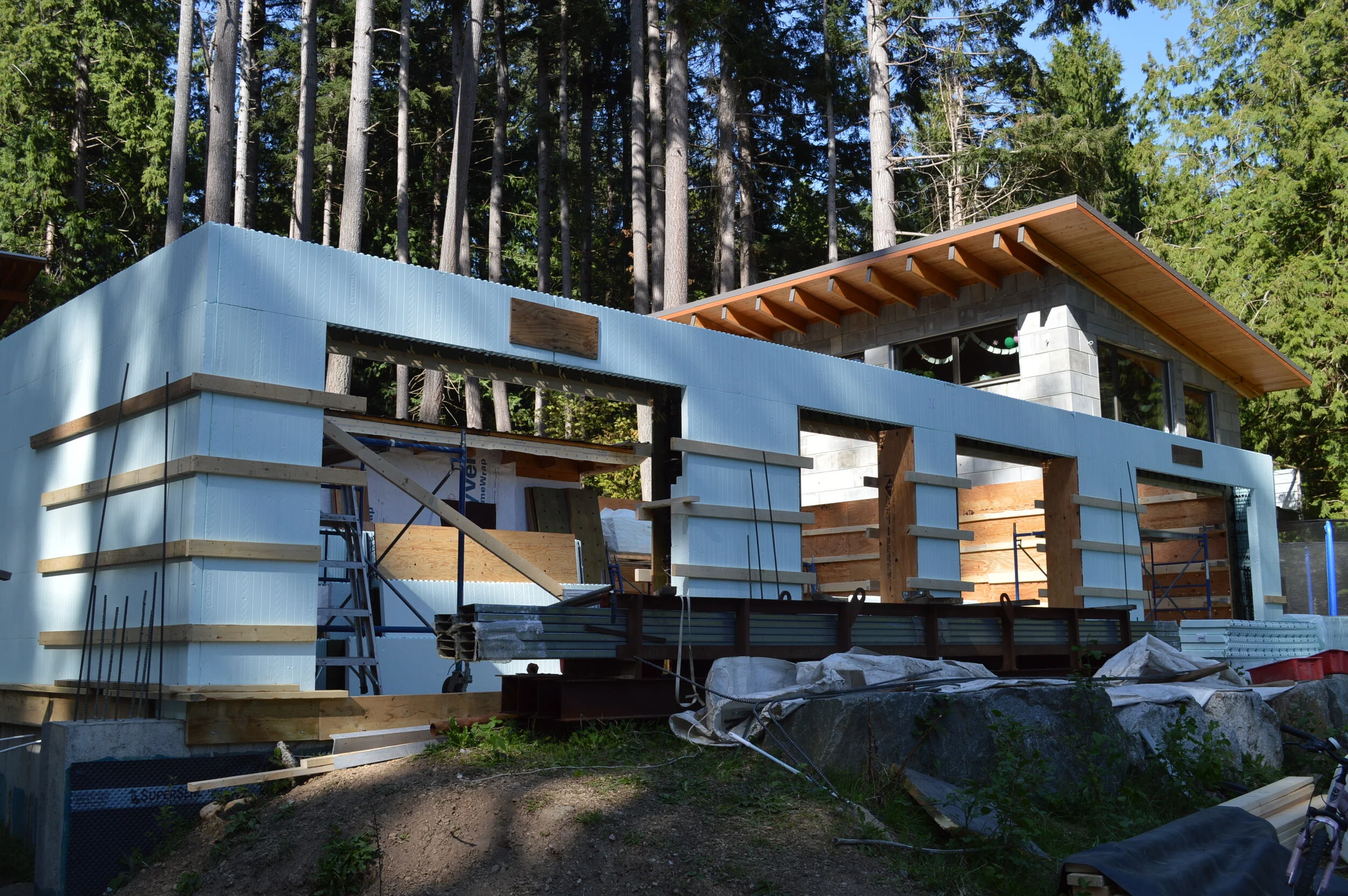PLEASE NOTE - I AM CURRENTLY BUILDING OUR OWN, FAMILY PASSIVE HOUSE - I WILL BE UPDATING WITH VIDEOS AND PHOTOS OF THE BUILD IN THE NEAR FUTURE - PLEASE BE PATIENT, CURIUOS…
In 2001, I bought my first property. A vinyl sided carriage house, 592 sq.ft. over a two car garage.
It was hideous. But it had three favorable attributes.
1. Affordable
2. South Exposure
3. Most importantly, I could apply for a variance to build a full size secondary dwelling on the property.
The variance was approved I began planning my future home. I was 31, single. I had no experience in self directed construction, no tools and had designed only three houses prior.
I wanted simple forms and geometry, a reduced footprint, efficiency and endurance as I understood them then. Practical is elegant.
The design came to me in a moment one evening and within 2 hours I had it modeled. Two rectangles - 14 x 40 spaced 16 apart with a 16 x 16 “bridge” adjoining them.
It was an “H”, I named it honeybee.
Honeybee “H” sky view.
Stairs up to “bridge”, dry riverbed runs through beneath. Supported by 14’x40 rectangular foundations either end. We always referred to the separate foundation space / functions as “pontoons”, as it also resembles a catamaran.
One wing public space, the other private space, Entrance / flex located in center, ”The bridge”.
My philosophies of function and performance become obsessive.
Foundation began in 2006, I used an ICF, it felt ‘new’ and I saw some efficiencies.
This was before rain-screen was code, I understood the logic and decided to employ the concept. [as it was hardly ‘proven’ at the time ]
Applying cladding over rain-screen, the steel cladding all strategically located for weather patterns.
I had builders and contractors driving by, asking what I was doing and how was I going to treat my openings?
This was the first house [ building? ] on the Sunshine Coast to use 2# closed cell spray foam in the roof and strategic walls.
I purchased the highest quality PVC casement windows available at the time, clear cedar siding and galvalume cladding with a 24g. snap lock, steel roof. I did this all paycheque to paycheque and by this time I’m married with our first daughter in the carriage house.
At the time I was questioned, if not scorned for using steel siding, not so common in 2007. Growing up on the West Coast, wood was the penultimate medium not to be substituted. I love materials that present only what they are, not trying to impress just honest purpose. The performance and recycleability aspects of the steel met my criteria.
Considering my age, income - my budget was only defined by my determination, experience, the finished building exhibits many efficiencies, for the time:
3” concrete floor slabs [ thermal mass ] - 24ga. snap lock roof - Closed cell spray foam in all roofs - high efficiency Vinyl Casement Windows - ICF foundation - 4’ minimum overhangs.
I spent a few years intermittently designing / constructing highly customized concrete homes using a modular forming system. Initially developed by a fantastically wild and brilliant American, then refined and put to use by me. The prototype of this system was actually the first house I ever designed and built all under my own direction. I was the designer, contractor / builder, electrician, roofer and finisher.
We had to introduce the system to the local Regional District as it was something no one had seen before.It far surpassed part 9 of the building code and at the end of our presentation we received what felt like a standing ovation, 1 building inspector approached me for a partnership. Now I just had to execute. My determination prevailed, the budget failed but fortunately the end result was something my clients / friends could forgive the debt as the building should pay dividends for generations.
A global Prototype - First project I ever took from design to installing fixtures and trim. in the winter of 2019 a 14000lb. 30” diameter D-Fir tree blew over landing on the only part of the building not on a perimeter foundation [ far right ] - damage was primarily cosmetic. As did I did much of my own Engineering I was elated when I discovered it was not wiped clean off the structure.
These buildings are labelled EON in my website, my last and final [ Grand OPUS ] labelled Cliff [ EON] under “Projects”.
Eventually ‘EON’ consumed me and In 2017 I assumed the principal role of EON building Systems.
We sold Honeybee and moved 25 km South, back to my childhood grounds, Roberts Creek. Almost two decades of design experience and equally as many years but far fewer hours in construction.
MOVING FORWARD- PARAMOUNT POINTS:
AIR TIGHT, INSULATIVE, FIRE RESISTANT, SEISMICALLY RESISTANT, PERMACULTURE, WATER COLLECTION/ CONSERVATION, FOOD SECURITY. UPDATES TO THESE AND OTHER TOPICS COMING….
Compelled to perfect EON I was redeveloping the system over a few years, by now I intimately understood its deficiencies and I alone needed to correct them. Now also building a tiny home as a transition landing for my now family of 4, money and time coalesced as “burn-out”. I checked myself into a 14 meditation where my ego backed down and I realized to I needed to focus on my families new home and that this ‘concrete’ dream must dissolve.
Our permanent home begins. My aim now is simply performance. Permaculture, food security, water collection now ingredients of the future. Beauty must be revealed by intrinsic virtue. Again, simple shapes.
The design aspires to be Passive with high performance doors and windows, water collection, seismically capable, flood / fire resistant etc… The foundation is insulated from the bedrock, I placed 2” rigid insulation inside the wall to prevent thermal bridging, the ground within the foundation was spray foamed with 2# closed cell, 80% of the reinforcing rod in both my tiny house and our new home is basalt rebar with steel in the columns and lintels for seismic resilience.
However, without EON I was now challenged to find an existing building system which I could adapt / improve with similar if not superior qualities. I found an ICF system which has EPS on one side only and form ply on the other to be removed once poured and cured. Insulation belongs on the outside of the building. This gave me my exterior insulation to which I added an extra 4” to giving me a minimum of 6 5/8” EPS with 8” - 10” of thermal mass [ cast in place wall - thermal battery ] as well as finished exposed concrete on the interior. NO DRYWALL. The system was / is new to the company and unbeknownst to any of us I received a box of connectors with hairline cracks which were not noticed until the form- work of my new home and 30k invested was 10’ tall. I spent another 10K reinforcing to compensate for the huge potential of failure and the company gave me 1700 and said “suck it up”.
To further the insulative value, I will be adding an additional 2” of semi rigid mineral wool as a fire resistant barrier to prevent the EPS melting in a wildfire event. My cladding must absolutely equal the potential and competency of EON [ 3/4"” concrete panel ] - no burn, no rot / termites / mold, maintenance.
The company who has created this system is not really concerned about its efficiencies, nor are the users which I have found online. So I needed to consider and then invent a system to situate the windows within the envelope where they would be most advantageous. I needed to reduce if not eliminate thermal bridging, the windows should be in the insulative plane, not in the structural plane. So




![A global Prototype - First project I ever took from design to installing fixtures and trim. in the winter of 2019 a 14000lb. 30” diameter D-Fir tree blew over landing on the only part of the building not on a perimeter foundation [ far right ] - dam…](https://images.squarespace-cdn.com/content/v1/5514a40fe4b0ac8577a41700/1588739966851-1T88D0ZFPCJP4JYS75TJ/DSCF3606.JPG)




